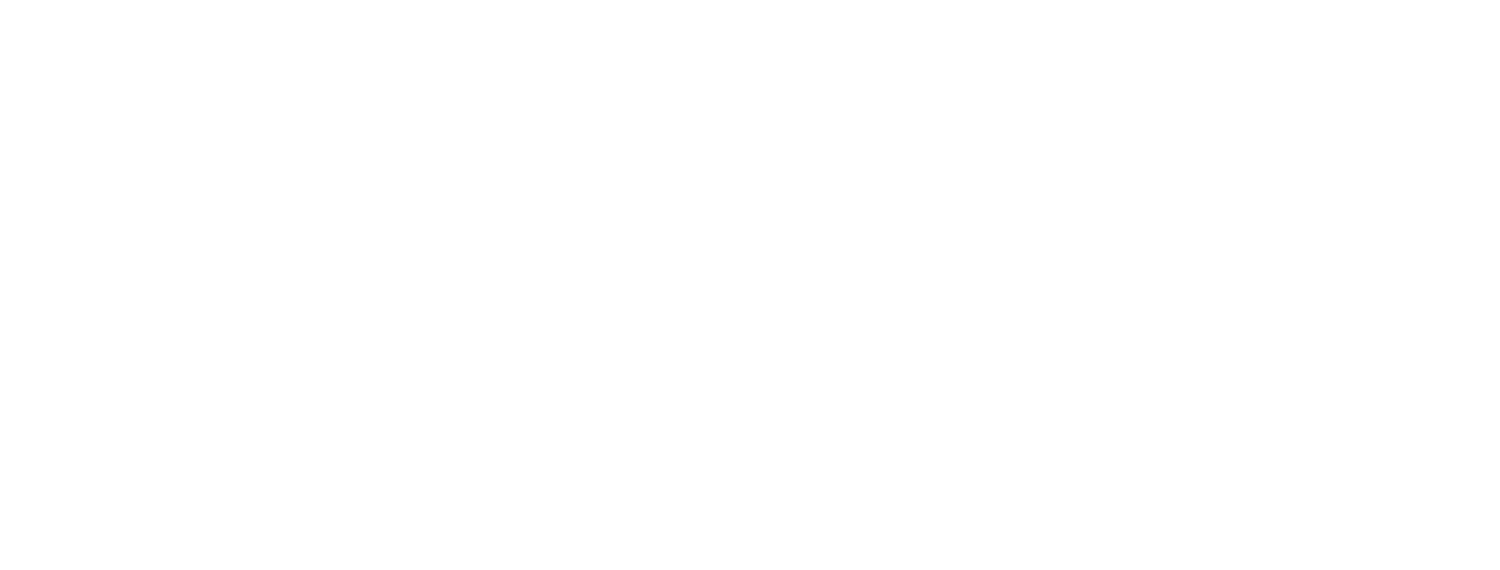Floor Plan Review
Floor Plan Review
Not happy with your floor plan? I can help!
My goal is to design a functional and family-friendly home that flows well, optimizes layout with a proportional distribution of spaces, is filled with natural light and feels connected to the outside, looks and feels good to live in.
Say no to bloated homes, no to opulent spaces that feel disconnected from who you are, no to a home that makes your life harder.
If that sounds good to you … read more :).
I can review your floor plan, provide a critique, and suggest changes to make it better. I’ll provide a new and improved floor plan.
If you think there’s room for improvement, guess what, there is!
I think you should love everything about your floor plan and be ecstatic about it. Let’s make sure you are :).
Who is this for:
This is for you if you are in the process of designing and building a new home and you have a floor plan drawing. It may have been provided by your builder, draftsperson, or architect. It may be their first draft or final design. It may be a custom design or it may be a repeat plan. Perhaps it’s a plan set you bought online. But you are not happy with it. You don’t know how to improve it, but you know it can be better. Or maybe there are a lot of things that need to be addressed, but you’ve lost faith in your designer. You want another opinion and a professional’s input on your floor plan.
Who is this not for:
This is not for you if you don’t have a floor plan drawing.
This is not for you if your house is already under construction.
This is not for you if this is an existing house that you want to remodel.
This is not the service for you if you want me to design a new floor plan from scratch.
This is not for you if you want me to work on CAD plans or provide you with a CAD plan.
What’s included:
I will review your floor plan, wish list, site survey, and suggest revisions to make it function and flow better. It may be small changes or it may be a major layout change. Think of it as a remodel of the floor plan.
However, if there are major issues with the layout, and we have to scrap the plan and start from scratch, that will obviously require more of my time, and not the intention behind this service.
What’s the process:
Information gathering: Submit your Project Brief, Site Survey and Floor Plan drawing (to scale, could be a pdf or CAD file), and any other information that will help - photos of the site, deed restrictions, your Pinterest board, etc.
Meeting 1: Zoom meeting to discuss what you like and don’t like about your floor plan; I’ll share what I think are the problem areas in the layout and how we can address them.
Revisions: I’ll work on the proposed changes and prepare a hand-drawn sketch of the new and improved floor plan.
Meeting 2: Zoom meeting to present the revised floor plan and get your feedback.
Final: I’ll update the floor plan with your comments and email you a final version.
Timeline:
Varies with size and complexity of the home, but anticipate 1 week to 4 weeks.
Deliverables:
1 revised floor plan (PDF file of hand-drawn sketch)
What can you do with this deliverable:
You can show the revised plan to your architect, designer, builder, or draftsperson, who can implement the revisions into their CAD drawing.
You’ll have a better understanding of what you want and what plan layout works for you and your family.
Disclaimer:
This is an overall floor plan review, based on a floor plan drawing that is provided by you. If the floor plan you provide is not to scale, and does not have information about sizes of rooms or dimensions, it will be difficult to work with and I may not be able to provide a floor plan sketch.
Also, since I’m not working with a CAD file or soft copy of the drawing, I won’t have accurate information on dimensions, sizes and square footages. Some design changes come down to the inches. Some changes hit the limits of impervious cover, or other caps. That would need to be worked out with your draftsperson or architect.



