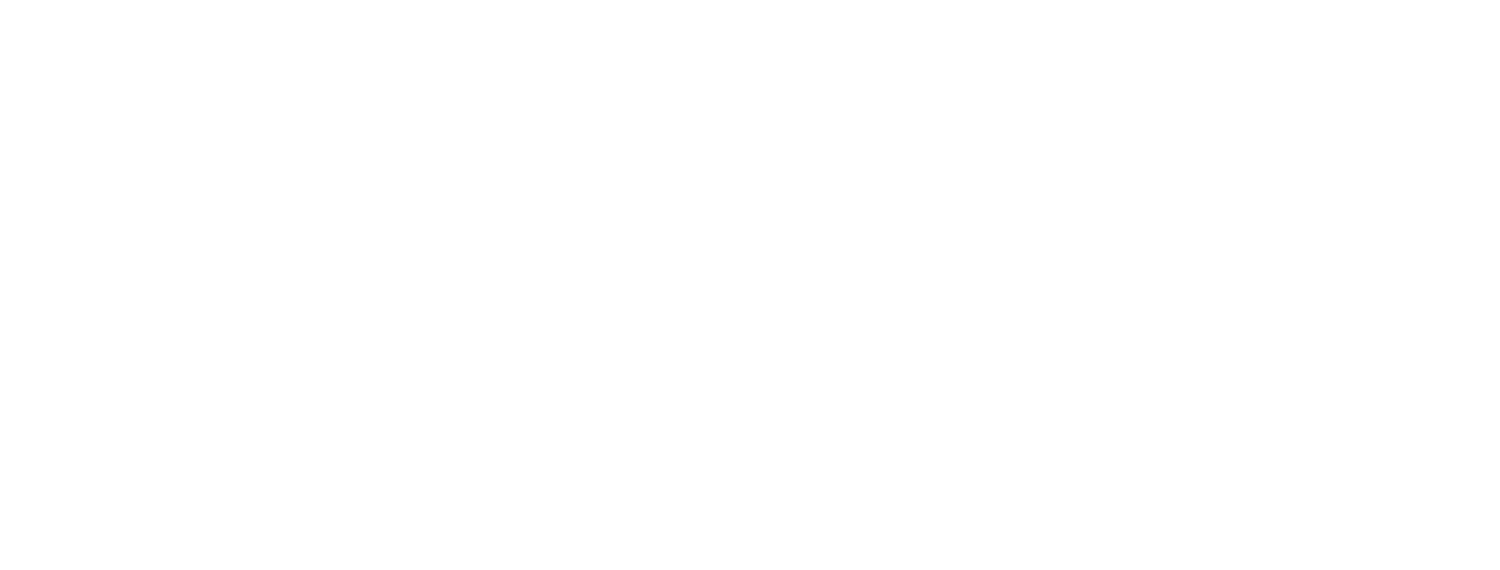Country Home
South Austin, Remodel-Addition
This used to be a 1650 sq.ft. one story home. My clients wanted to add more bedrooms to accommodate their kids and guests, with a larger laundry room and secondary dining area.
We expanded towards their large front yard and also added a second story. We added 1000 sq.ft. creating 2 bedrooms, 2 bathrooms, and a play area upstairs. We converted the 2 existing lower floor bedrooms into a powder bath, laundry, walk-in pantry, and a dining/ study room.
We also added a useable front porch that is great for sitting in while enjoying coffee in the mornings, and communing with the neighbors. The new spaces are filled with natural light and the home sits well on the corner lot.
testimonial
“Sharon was a pleasure to work with! We added a second floor addition to our ranch style home in Austin. From the beginning, we liked that she gave us design options and package options for how involved she could be. We are pretty hands-on people, so is was nice to hire her to do what we needed. During the initial consultation, she gave us ideas that were exciting and outside the box. As the design progressed, she gained a greater understanding of the look we were going for and added details to enhance that style. She was flexible to incorporate our desires and to suggest things we hadn't considered. The main charge was that we wanted the addition to look like it had always been that way. When one of our neighbors stated that the house looks like “what it always wanted to be when it grew up,” we knew that the goal had been accomplished. Sharon was on top of the project during construction, keeping up with how it was going and revisions along the way. We are so pleased with our finished project and look forward to living in our "new" home. We highly recommend Architecture by George!”
- Patti and Joe Chesney



































