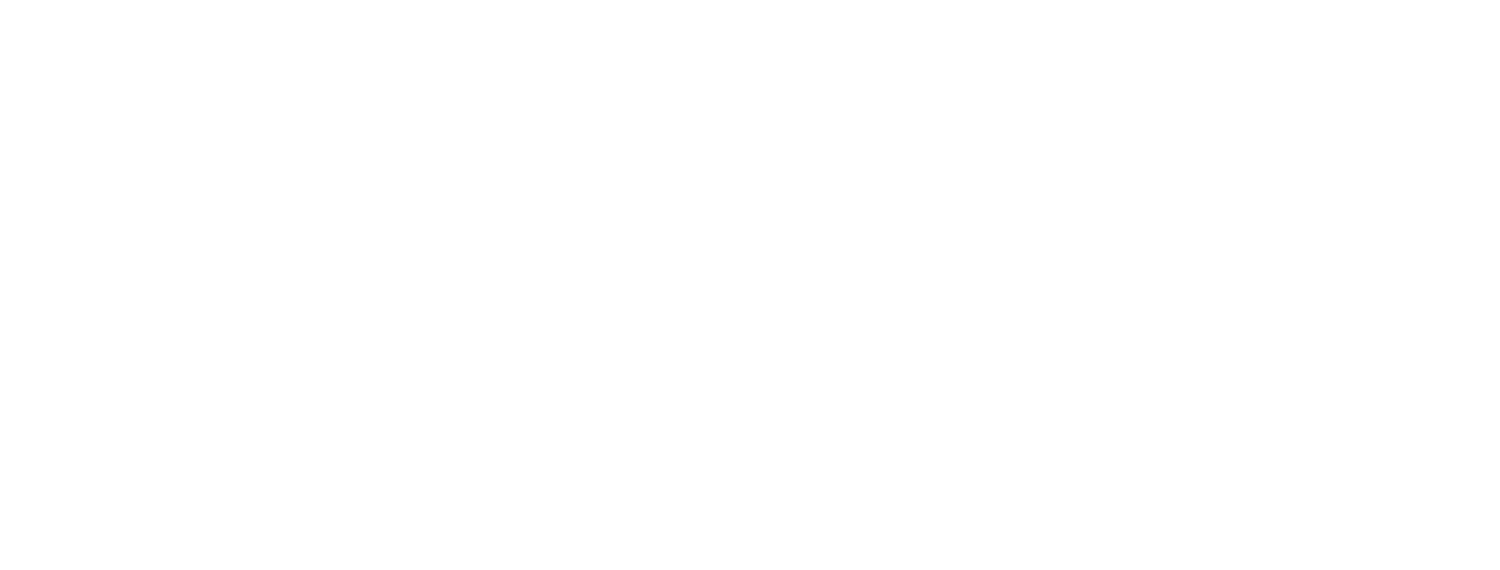Park View
Central Austin, New Custom Home
Situated in Allandale, this contemporary custom home maximizes the lot with a one-story + mezzanine layout. Designed for both entertaining and daily living, the floor plan allows a seamless transition between indoor and outdoor gathering areas, with two sets of large multi-slide doors leading to the rear porch and pool deck. The private backyard has ample space for dining and relaxation, with an outdoor kitchen, gas fireplace, pool, spa, and a dedicated pool bath. Inside, the layout is an open floor plan with living, kitchen, dining, and a family room. There is an office facing the front yard and a second studio/ flex space upstairs for work-from-home or hobbies. The master suite is very private, and separated from the kids wing as well as the guest suite.
1.5 story | 3408 sf | 4 Bedrooms | 5 Baths | Office | Pool + Spa | Living + Family room
The home is adorned with quality, timeless finishes. The kitchen has a book-matched marble island, soapstone countertops, a white Zellige backsplash, and ample storage including a walk-in working pantry. The primary bath continues the theme of timeless luxury with warm white oak cabinetry, Belgian blue limestone top, tumbled limestone herringbone floor, and Carrara marble surrounding the soaking tub and dual shower. Every aspect of this home has been thoughtfully designed to harmoniously blend beauty and functionality, emphasizing the use of natural materials to create enduring spaces.
Built by Newcastle Homes.
testimonial
"As a builder, we work with a lot of architects. Sharon George is, hands down, one of our favorites. Her plans and homes are intuitively designed and still beautiful. Sharon has a firm grasp of building code and all the intricacies of building in Austin and surrounding communities as well as a wealth of market knowledge. Working with Sharon has been very collaborative - she welcomes ideas and feedback and offers plenty of her own.
What sets Sharon apart is her precision. She doesn't miss anything and her plans are detailed in a way we, as builders, could never even have conceived of. Wondering how high up the wall that particular outlet is? Don't worry, it's marked in the plans. Literally, trades would need to go out of their way to mess something up using her plans. And this isn't something we requested or even knew we needed. Every builder has their own particular bugaboos, Sharon will remember all the feedback you provided in all her projects and apply that to the current one. Since our first project together, every new project has reflected our feedback from the previous, automatically, without our asking for them again.
Sharon has been a joy to work with. She's truly a builder's architect. She will design you a house that will cruise through approval, construction, and off the market."
- Newcastle Homes







































