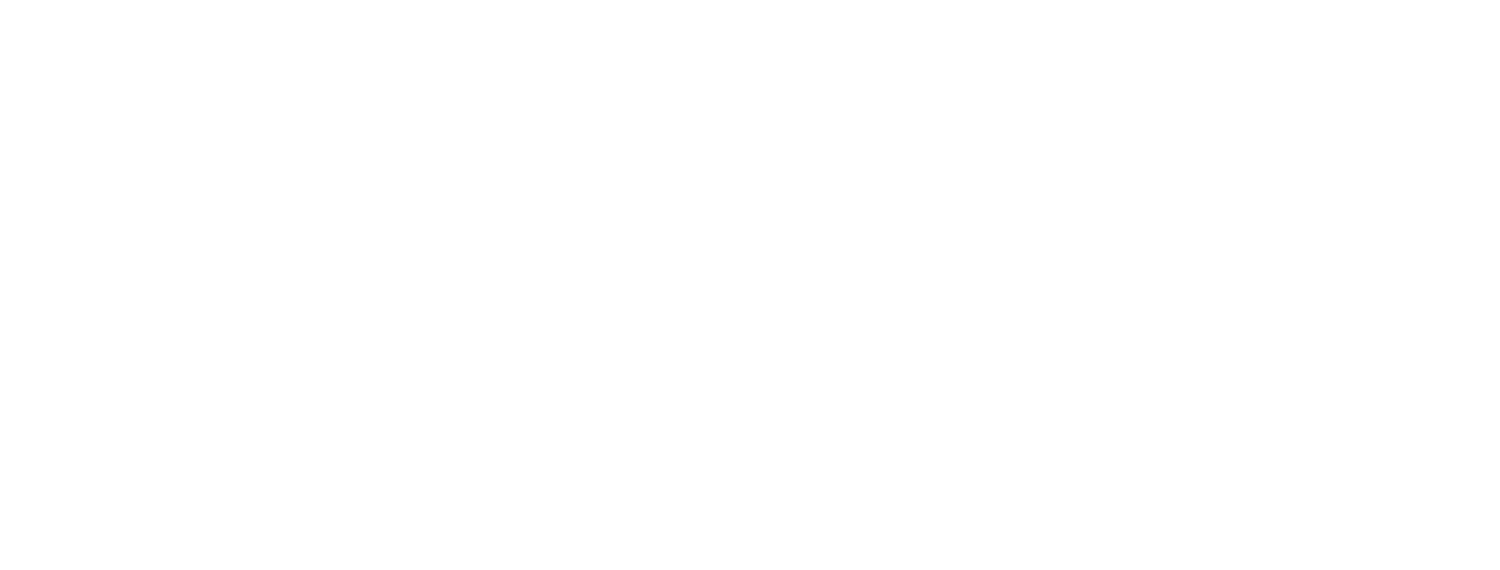Sinclair
Central Austin, New Custom Home
Sitting on a charming street in Rosedale, this 3 story home is a contemporary take on traditional. It’s designed with a large front porch, conventional gable forms, exterior materials like lap and board-and-batten siding, to fit into an old neighborhood. A detached garage in the back as well as a habitable attic, helped to maximize the conditioned area on a tight lot, and provide ample space for comfortable family living.
3 story | 3188 sf | 4 Bedrooms | 3.5 Baths | 2 Offices | Living + Family room + Play room
An open-concept layout connecting the kitchen, living, and dining that opens to the back porch, makes it great for entertaining and connecting. The spacious living room is filled with natural light, creating a warm and inviting atmosphere. The master suite and kids bedrooms are on the second floor, organized around a play room. The third floor has a cozy play room as well as a second office.
Built by Pura Vida Homes.
testimonial
"I have had the pleasure of working with Sharon for the past few years. Her attention to detail, thorough review, and thoughtful designs set her apart from a competitive field. Some of our customers are so happy with their home design, that they have asked to refer Sharon to friends and family. I look forward to working with Sharon on future projects and truly appreciate her exceptional capabilities.”
-Chris Werth, Pura Vida Homes, Inc. President



























