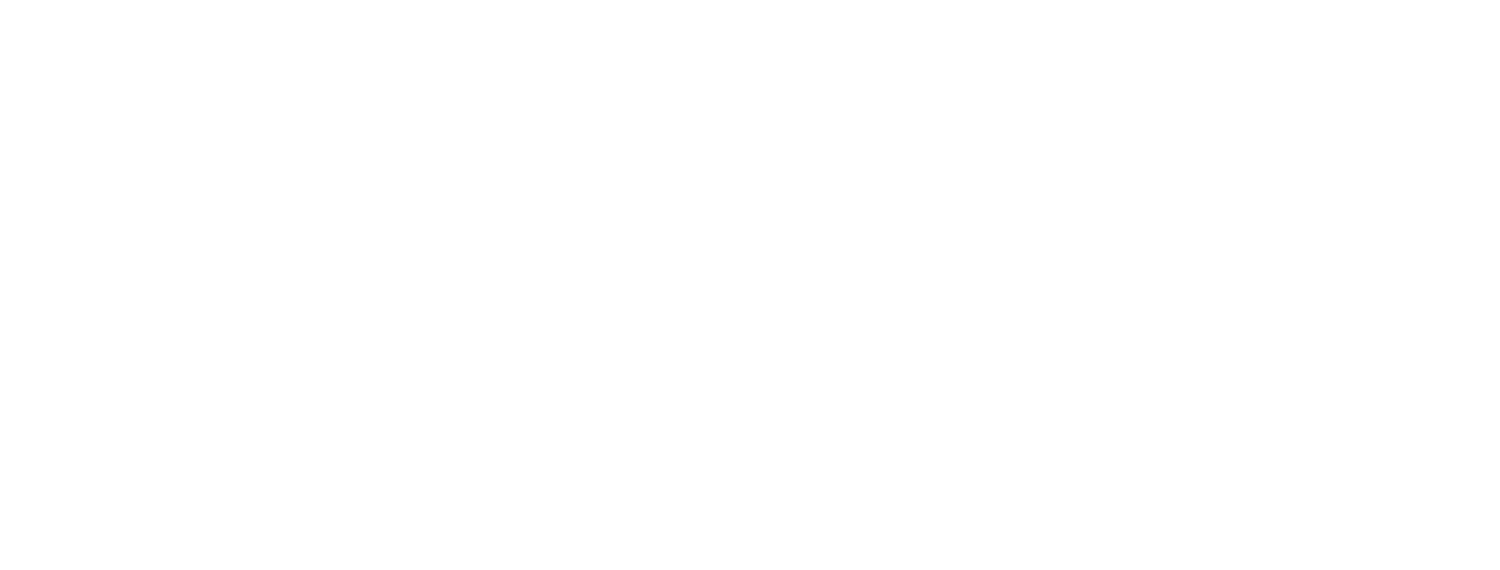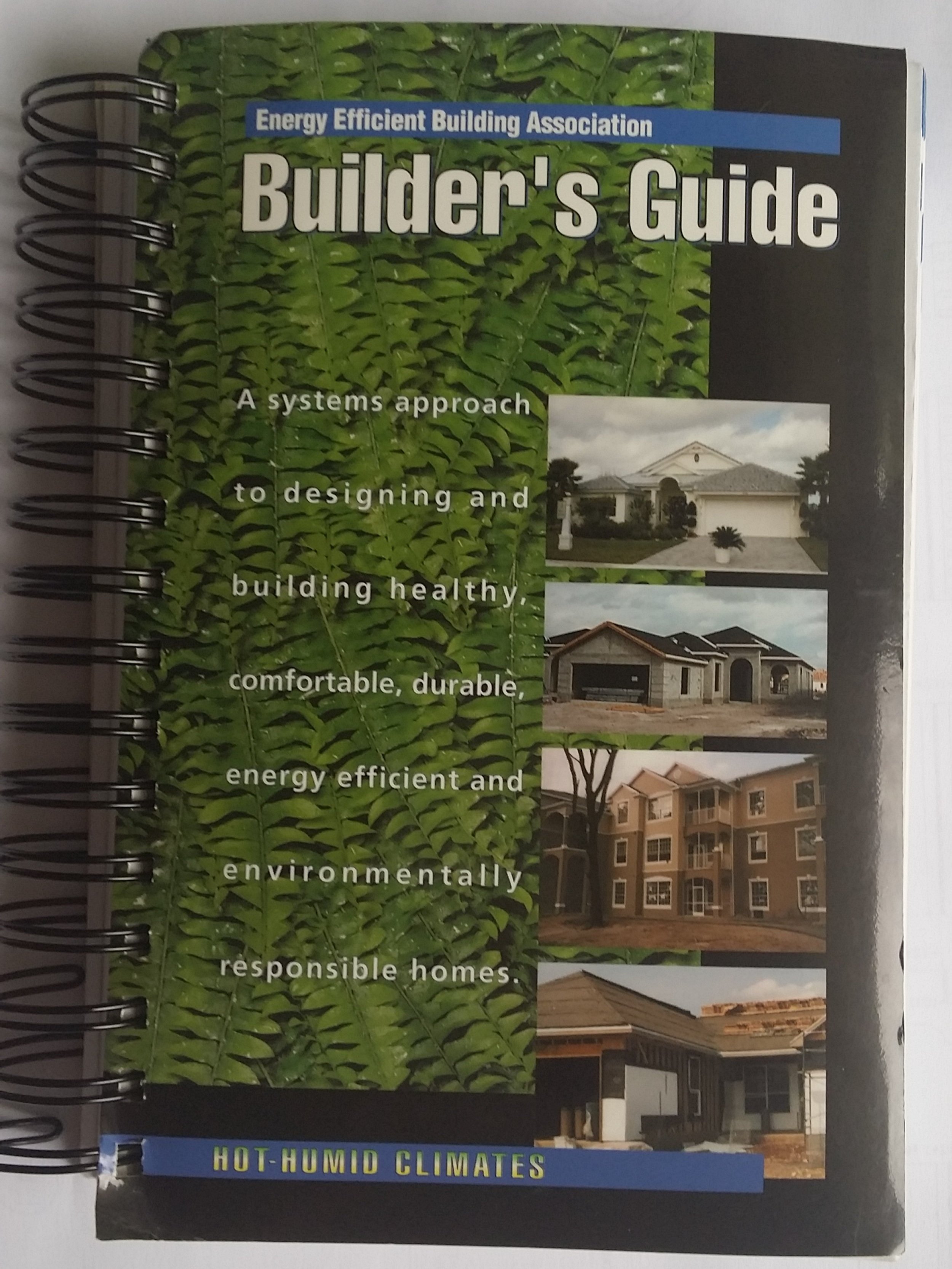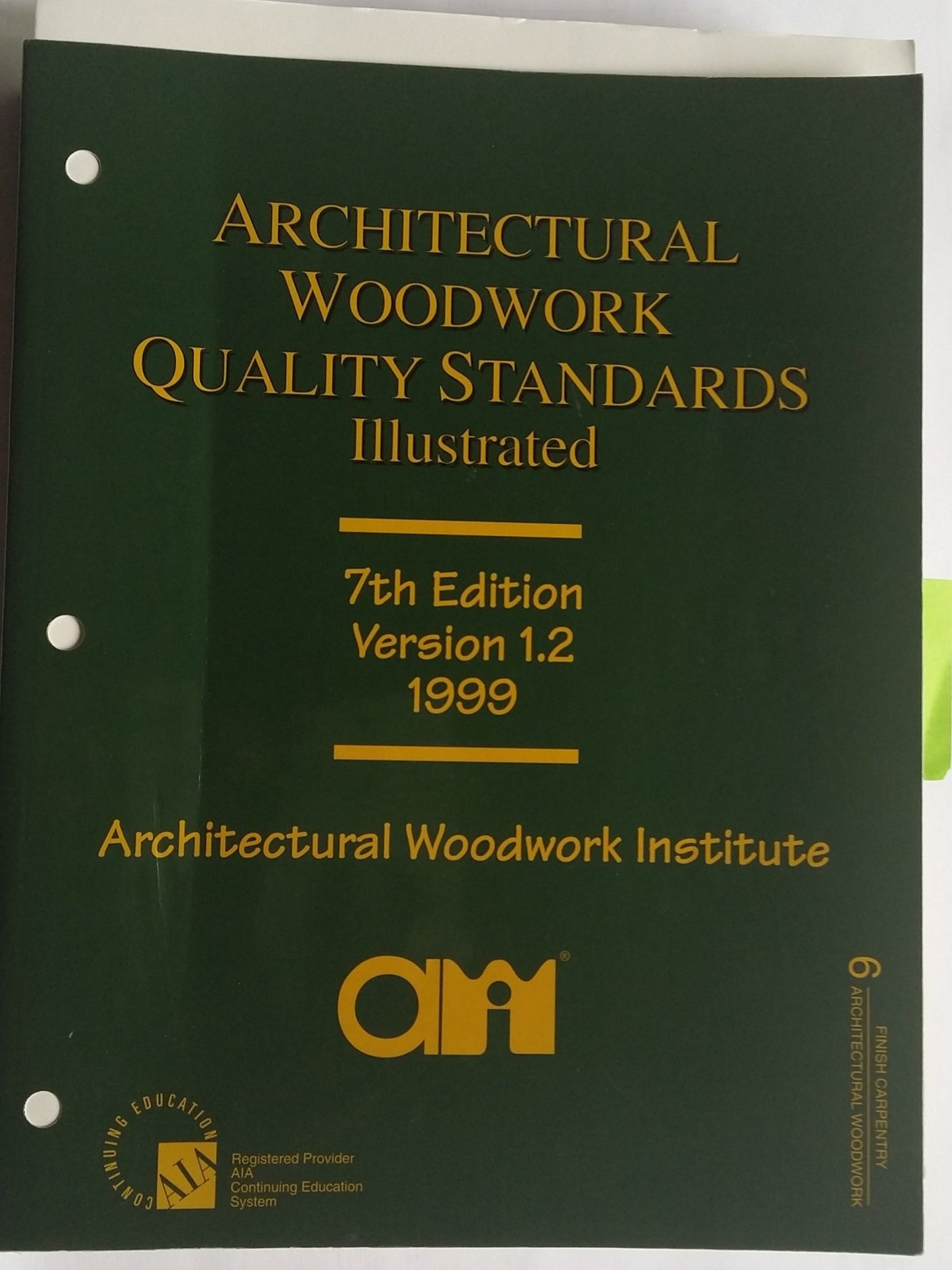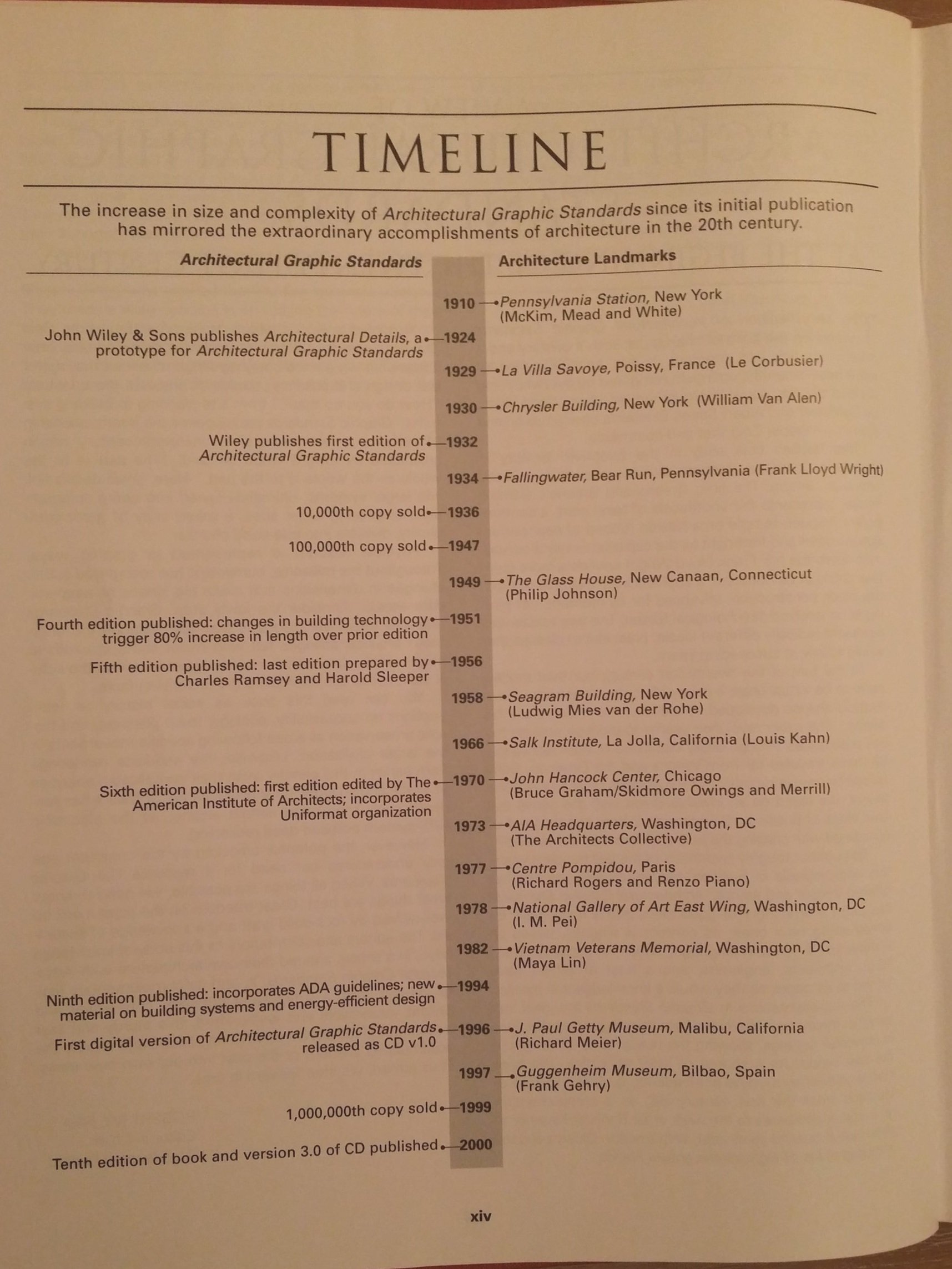Designing and drawing good details is an essential skill required of architects. And there are so many great books on the topic. I only list here the ones that I have used, and think every architect should review, not including the code book. And for a book to make the list, it has to meet these three criteria:
More illustrations than paragraphs of text. In that regard, architects are like a 3-year-olds - a drawing speaks a thousand words.
I regularly use(d) the book as reference. That it was not just sitting on my shelf, for show, collecting dust. More often these days, I use it as a teaching tool.
It specifically applies to residential architecture. And even more specifically, they apply to work in North America, specifically the US. Because here, everything is opposite to the way the rest of the world does it. I'm slightly exaggerating, but from electric power supply and units of measurement to the direction of locksets and a sense of space, it's opposite way once you are stateside.
I should prelude by saying that I grew up in India, where I earned my B.Arch degree. I was accustomed to reinforced concrete and masonry construction and oh, using the metric system! Imagine my surprise when I learned that most buildings in the United States were made of sticks and stones. And that there was hot water running in the pipes. In my world, that was quite a contradiction. I knew I had my work cut out for me.
I was fortunate that my first second real job out of graduate school was at a small architecture firm that devoted a lot of time thinking about the way you detail a building. There was a steep learning curve in the first few years. But these books, along with patient colleagues and old project drawings, were extremely helpful. Now, it all makes sense.
As I celebrate 15 years in the US, it seems appropriate to reflect on how much I have learned. But also humbling to admit that I continue to learn - as new materials are added to the market, technologies evolve, construction methods change, our understanding of building science grows, clients want something new that you haven't done before (like an old-fashioned brick pizza oven or an observatory). The important thing is to know how things go together and what to account for.
That said, here are my fantastic five.

1) Thallon, Robert, Graphic Guide to Frame Construction: Third Edition, Revised and Updated (For Pros By Pros), Third Edition, Taunton Press Inc., 2009
This book is a very useful resource for professionals as well as do-it-yourselfers. It was a savior during my early years of professional practice as an architectural intern in an American office. I would refer to it as I drew wall-sections and roof overhang details in AutoCAD. I would take it with me to the job-site. I learned the correct terminology and conventional methods used in light wood frame construction that is typical in North America.

2) Lstiburek, Joseph,Builder's Guide: Hot-Humid Climates - A systems approach to designing and building healthy, comfortable, durable, energy efficient, and environmentally responsible homes, Energy Efficient Building Association, Building Science Corporation/ US D.O.E., 2002
Also available for 4 other hygro-thermal regions in the US, the guidebook, by the building science guru, provides climate-specific recommendations on building for improved performance.

3) Architectural Woodwork Institute, Architectural Woodwork Quality Standards Illustrated, Eighth Edition, AWI. 2003.
This book will take the guesswork out of anything you want to know about wood and wood products for interior finish carpentry, including cabinetry and finishes.
The last two need no introduction. No list of books on well-illustrated detailing would be complete without them.

4)Ching, Francis D. K., Building Construction Illustrated, Fifth Edition, John Wiley & Sons, New York. 2014.
While D.K.Ching has several publications to his credit, BCI is a particularly useful reference for detailing. I can safely bet that every architect and architecture student around the world has seen Ching's work. If you love architectural free-hand sketches, and who doesn't, his blog is worth following. Seeing.Thinking.Drawing. is where he uploads his current work.

5) American Institute of Architects, Architectural Graphic Standards for Residential Construction, Second Edition, John Wiley & Sons, New York. 2010.
For all those occasions when you don't have to reinvent the wheel; AGS is the architect's handbook. It is a one-stop-shop resource for industry standards on sizes, materials, components, assemblies, installation, building systems, etc. It has the information in all the books mentioned above. And more.
If you want to know the answer to something, look up AGS before you Google it. You will most likely find a reliable answer pretty fast.
Note that links provided are for the latest edition, even if that is not the one I possess. There is much overlap in the content of these books. But I think it is a good idea to look at the same thing from different angles to fully understand it. If you want to spend under $20, go with #1. If you want to spend $200 for a more comprehensive book, get #5.
2 more bonus books:
6) American Institute of Architects, Architectural Graphic Standards, Tenth Edition, John Wiley & Sons, New York. 2000.
Great resource for miscellaneous reference and understanding materials, assemblies, and building systems.
This is definitely more encompassing than the AGS for Residential Construction.
Organized according to the CS specifications divisions.
If your architect tells you there is not enough room for a billiards table, you've got to trust her/him. She/he probably looked up the AGS for the space requirements for a billiards table. Basically, architects know everything because they have access to books like the AGS and TSS (Time Saver's Standards) that painstakingly document everything related to the built environment and humans. And I mean everything. Seen that T-Shirt that says "Trust me - I am an Architect"? Well!
Information on how to design and detail saunas, steam rooms, wine cellars, home theatre, game rooms, boat docks, pools, ponds, fountains, playgrounds, retaining walls, bulkheads, solar paths for various latitudes, shading devices, passive solar, concrete, masonry, and wood foundations systems, insulated concrete forms, basements and crawl spaces, masonry and manufactured fireplaces, brick/stone veneer, framing (steel, lumber, timber, log construction), bolts and nails, rough carpentry, finish carpentry, cabinetry, doors and windows, steel structural elements, electrical and plumbing, lightning protection, lighting, drains and valves, HVAC systems, radiant heating, hydronic heating, solar collectors, waterproofing, insulation, all types of roofing (wood shakes, asphalt shingles, concrete/clay/slate tile, metal, built-up, membrane, torch-down), flashing, exterior and interior finishes (plaster, tile, flooring), graphic symbols, weights and conversions.
7) Allen, Edward and Patrick Rand, Architectural Detailing - Function, Constructibility, Aesthetics, Second Edition, John Wiley & Sons, New York. 2006
Just take a look at the title of contents and you will be more educated about what your details should account for. It teaches you "how to design details that will be water and airtight, control the flows of heat and water vapor, adjust to all kinds of movement, age gracefully, be easy to construct, and still look good."
Cheers,
Sharon.






