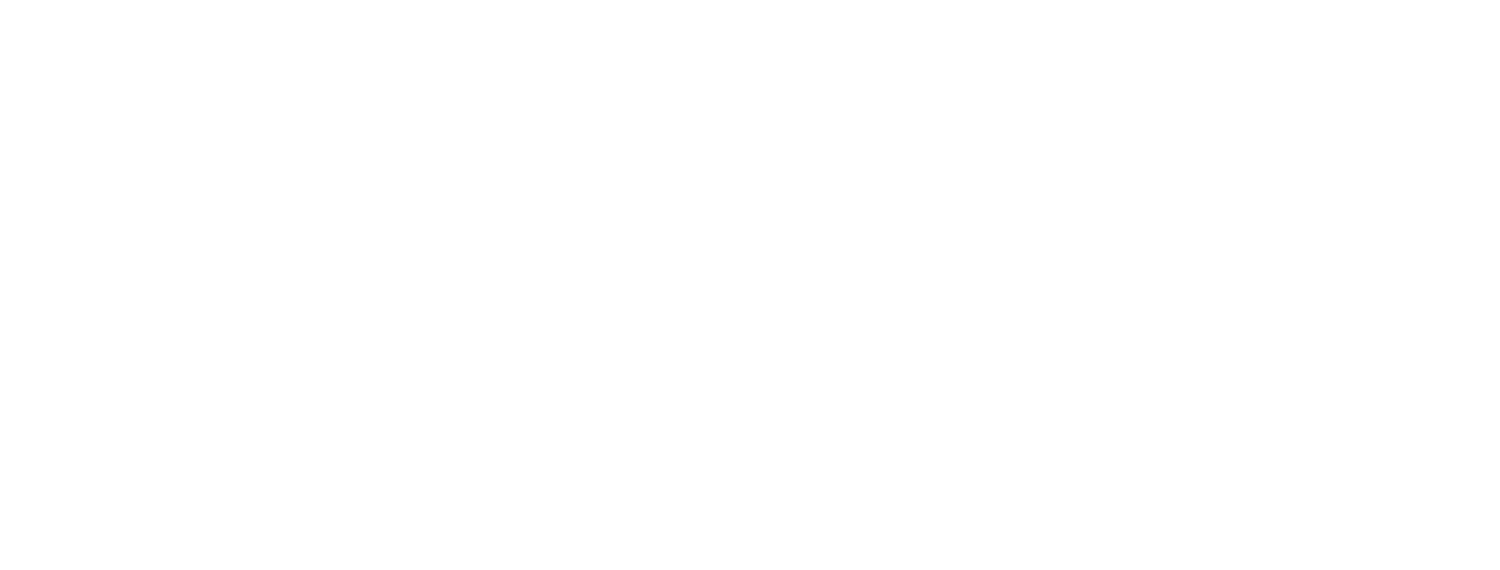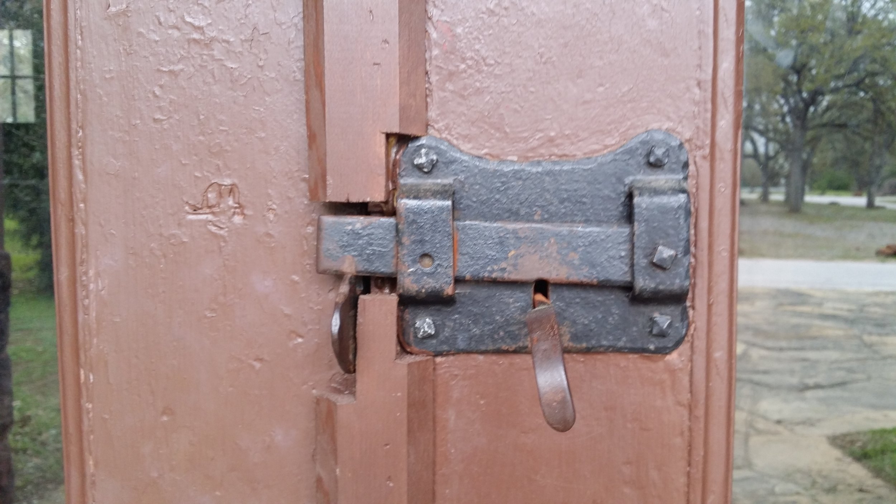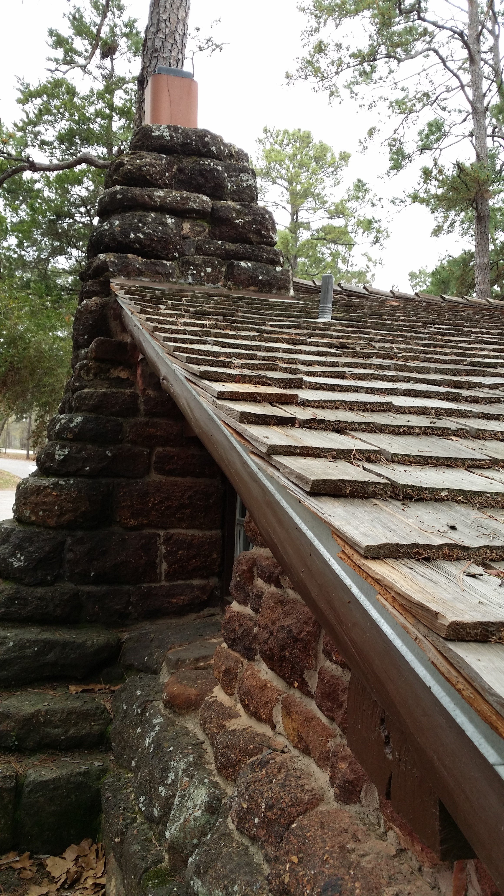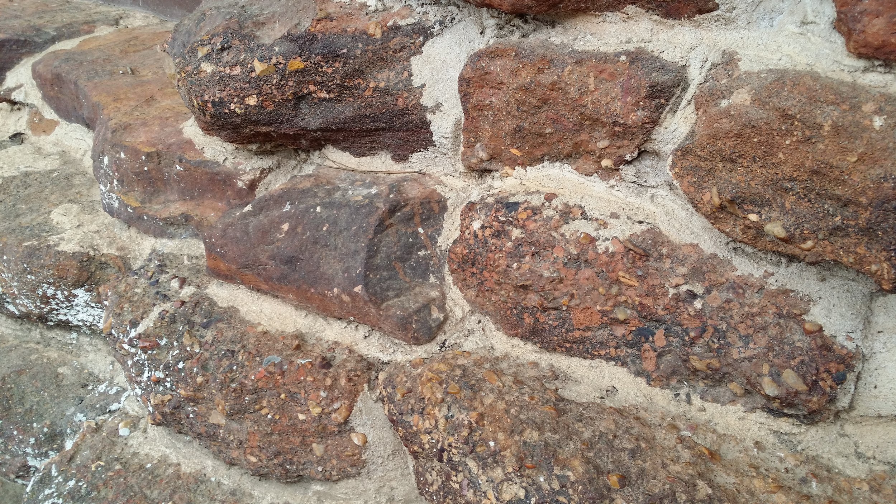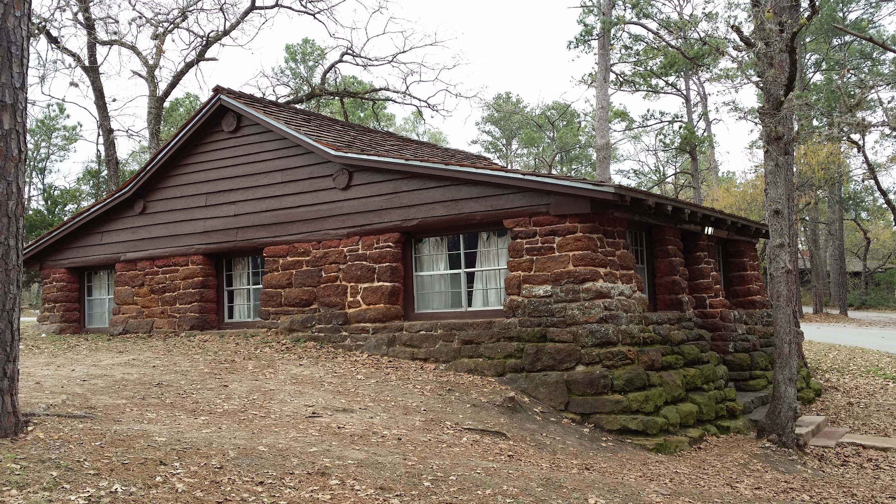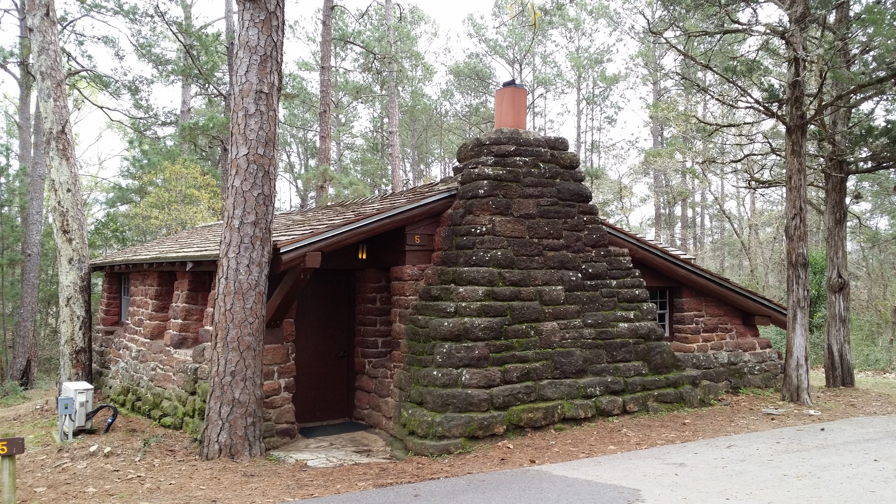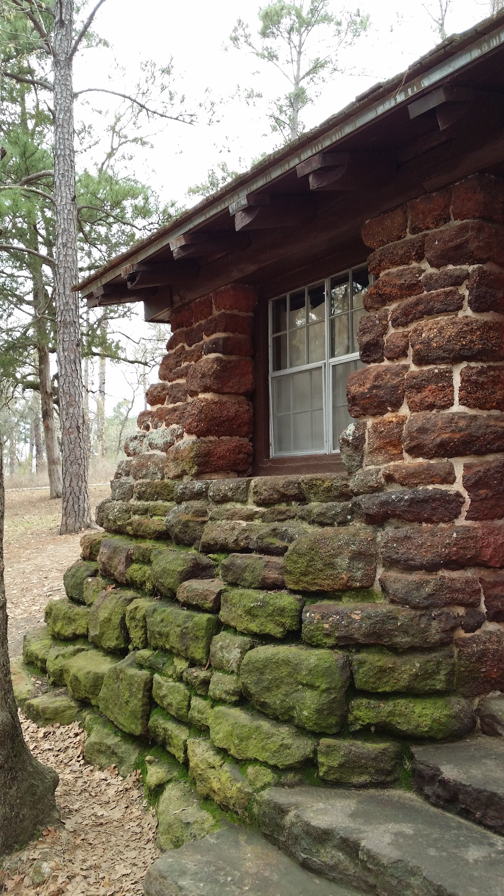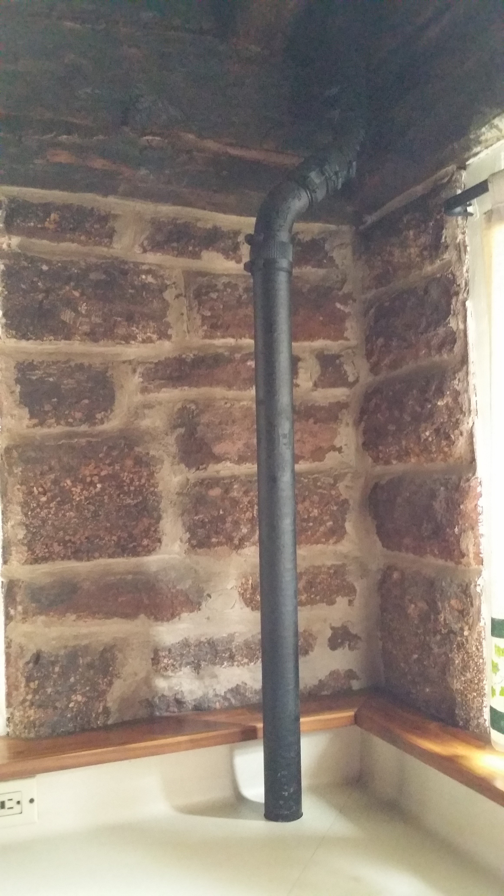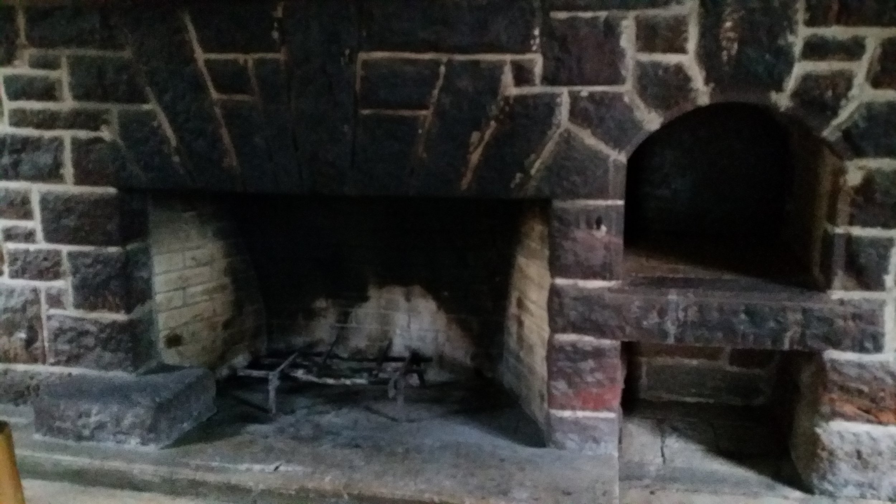I went camping at Bastrop State Park (near Austin, Texas) recently and made a point to tour the historic cabins that were (thankfully!) saved by firefighters during the 2011 wildfire. By implementing emergency measures, they were able to save 13 buildings in Pioneer Village; 3 buildings elsewhere in the park from the same era were engulfed by the fires. The park itself is still recovering and has a long ways to go before it goes back to being the quiet lush park shaded by tall green pines.
The cabins in the park were built by the Civilian Conservation Corps (CCC) as a part of the New Deal program instituted by President Roosevelt during the Great Depression. (All you history buffs will find this website interesting). Almost 85 years later, they still stand as a legacy of the time. Built using true masonry construction techniques and local stone, these small buildings look like they grow out of the rocky ground. Of course this was the intent of the park’s architect, Arthur Fehr, and the design principles of the National Park Service – to be harmonious with nature.
All building materials were local and native to the “Lost Pines” region – large timbers for the roof structure, cedar shakes for roofing, clapboard siding; load bearing stone walls that stagger from the base to the top.
These small camp houses showcase the durability of building with rock and using good construction techniques (through-wall flashing, cap flashing at exposed rafter tails, cast iron waste pipes). Sure, there’s some moss and lichen growing on the rocks, but that only adds to their character. (Incidentally, the rock reminds me of the laterite rock that is abundant in the southeastern state of Kerala, India, and therefore used in much of historic building construction there).
Aren't these little cottages just adorably cute?! Of course, these are mini vacation houses with quaint dark interiors - a limitation of the building material and construction method. (Nothing like the large mansions we build and live in today). But then, they have a living room with a wood burning masonry fireplace, a kitchenette, a couple bedrooms, a bathroom, a patio facing the lake with a grill - what more does one need to enjoy a weekend getaway!
In doing some research for this post, I discovered some really nice drawings that were done for the building commission. If you like to look at old architectural drawings, you should definitely check out this website. Not only are they great hand-drawn floor plans, sketch elevations, and vignette drawings, there is so much detail in some of them that they qualify as excellent construction drawings.
Drawing
Cheers,
Sharon
