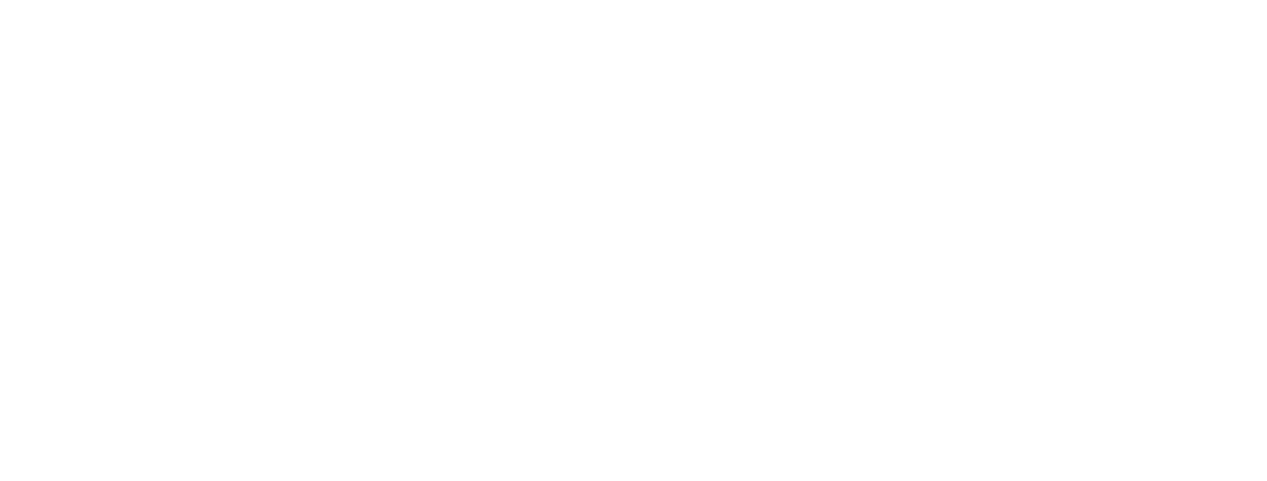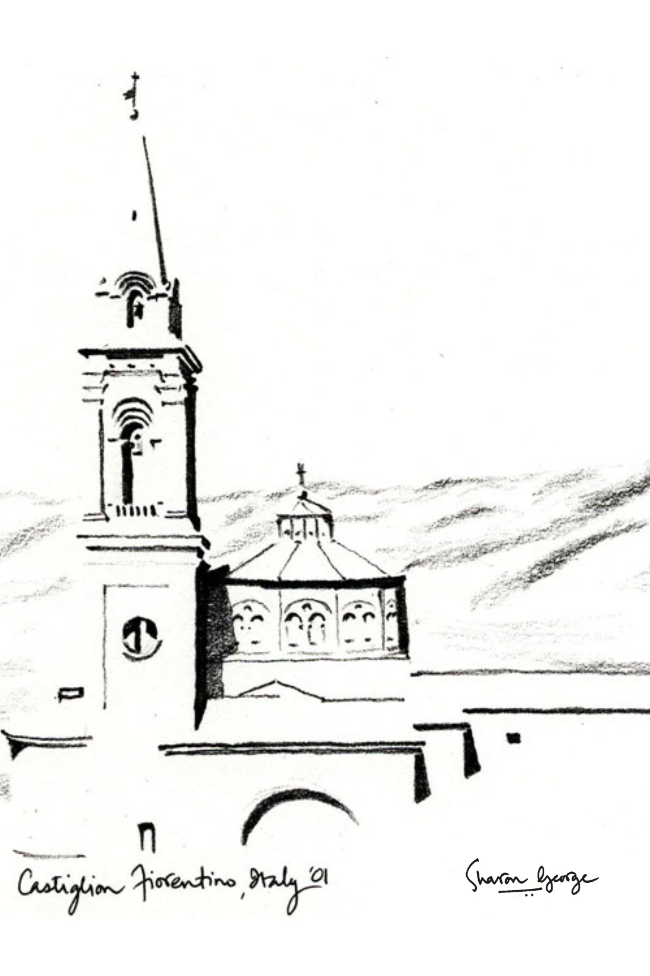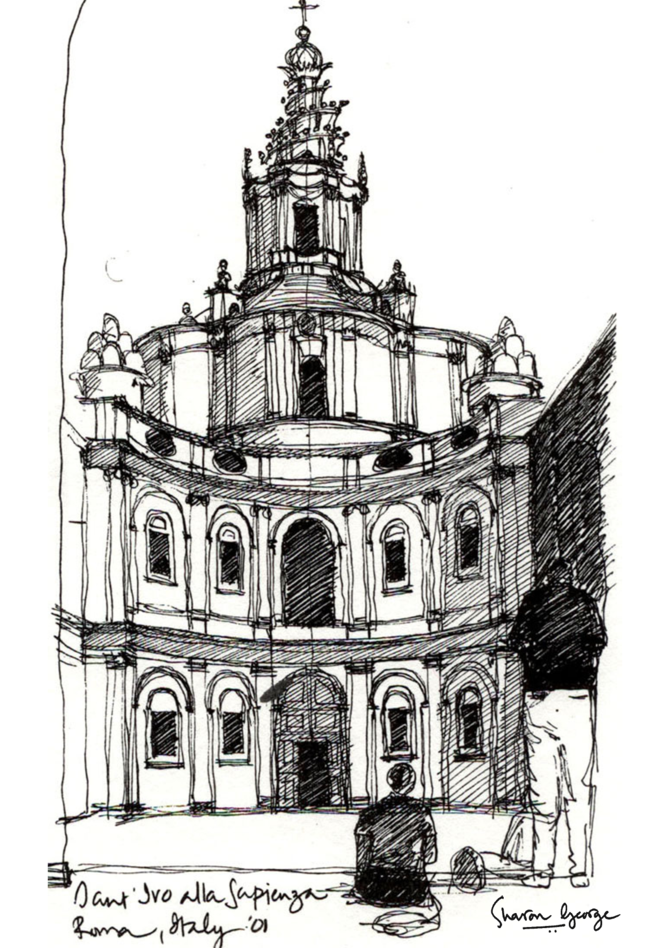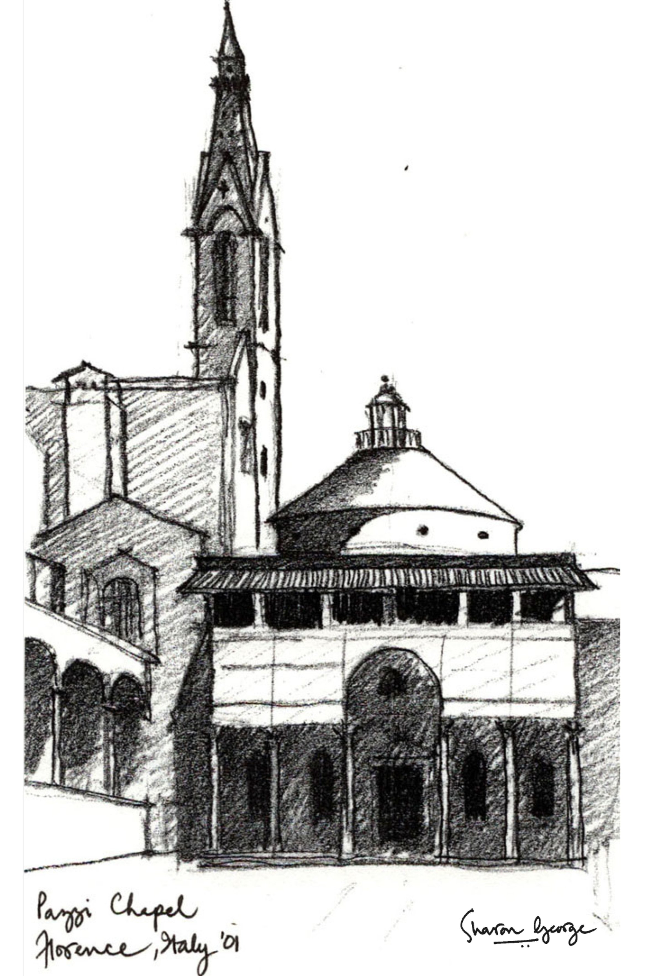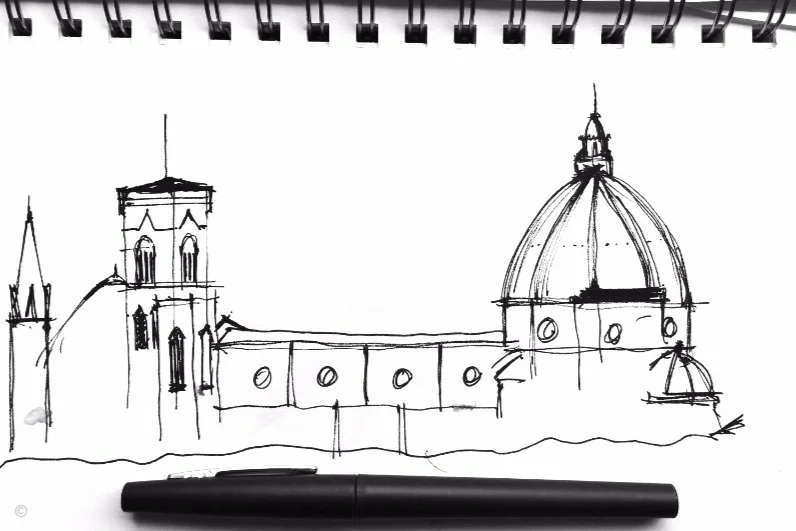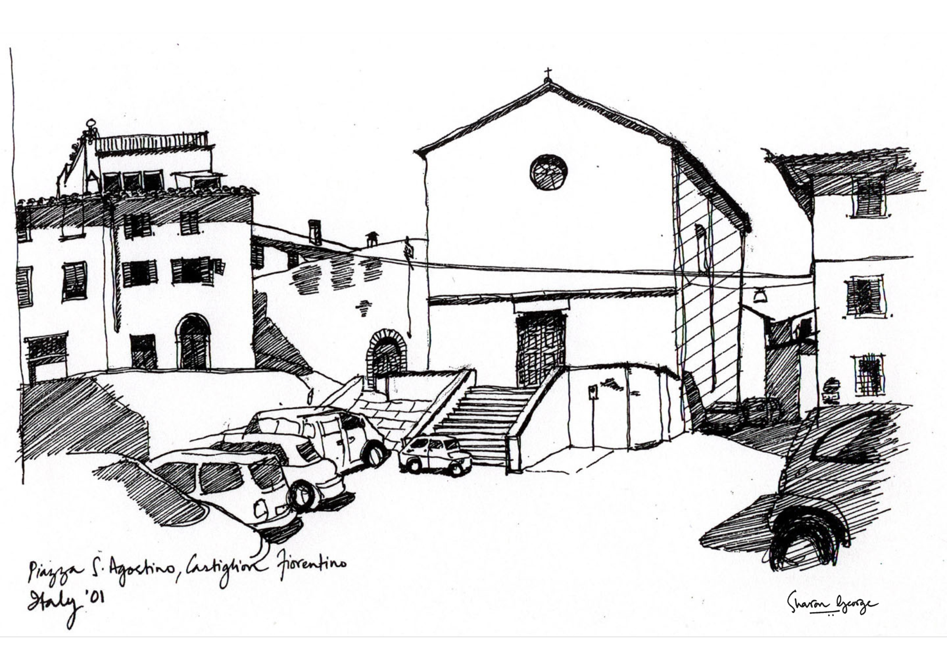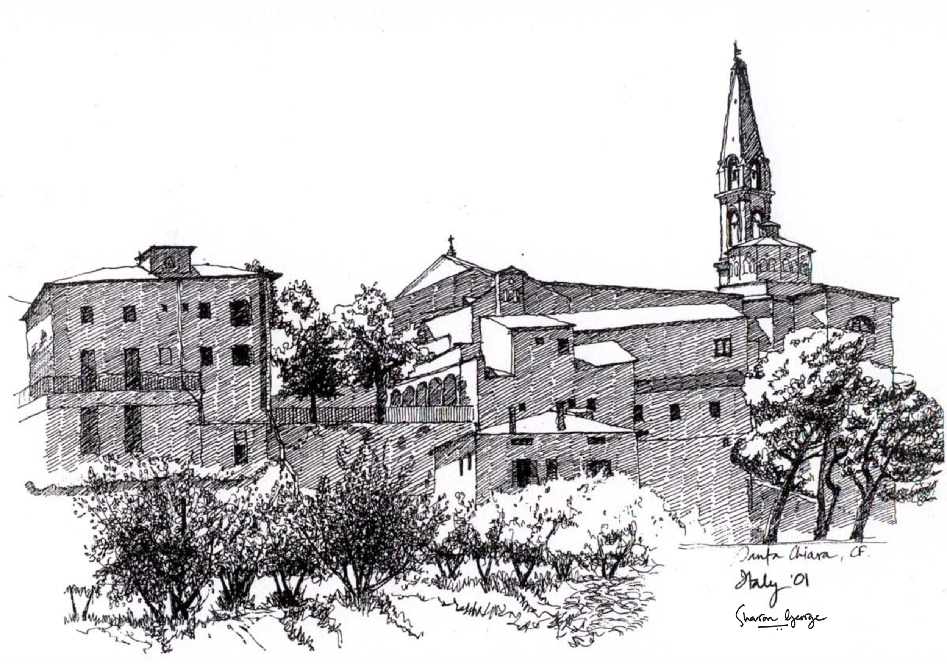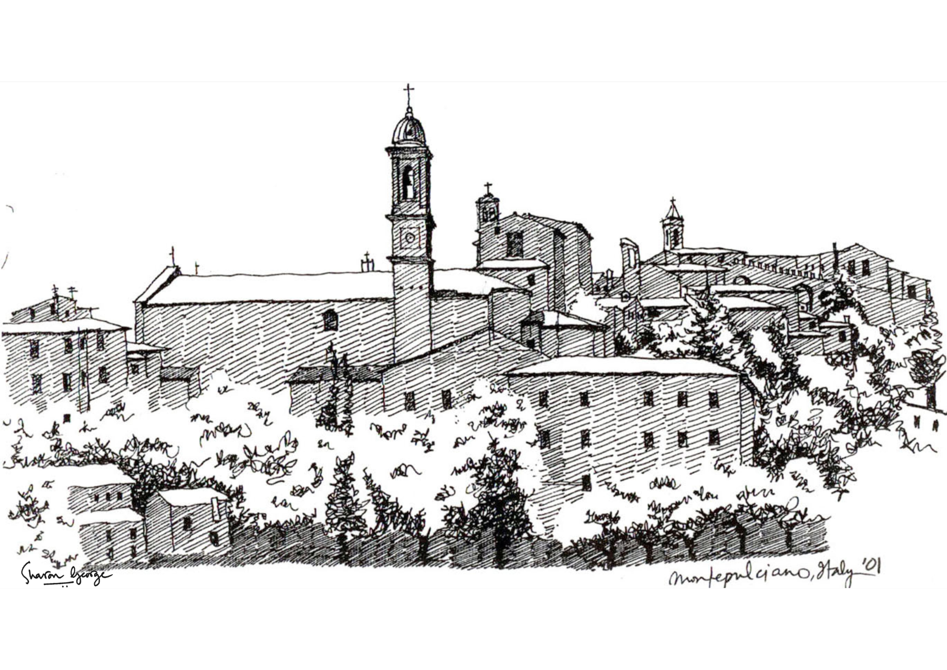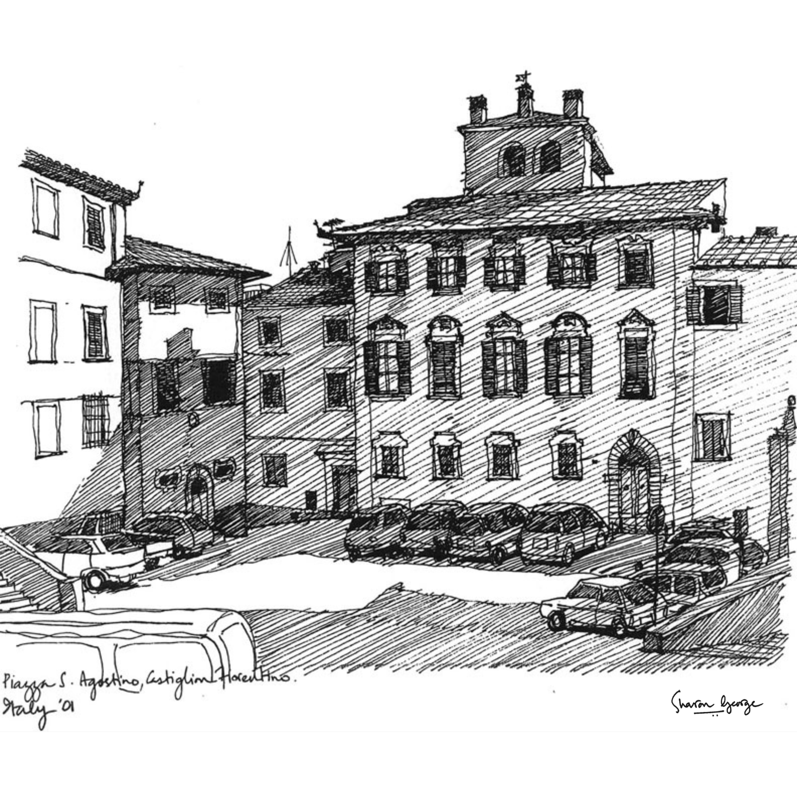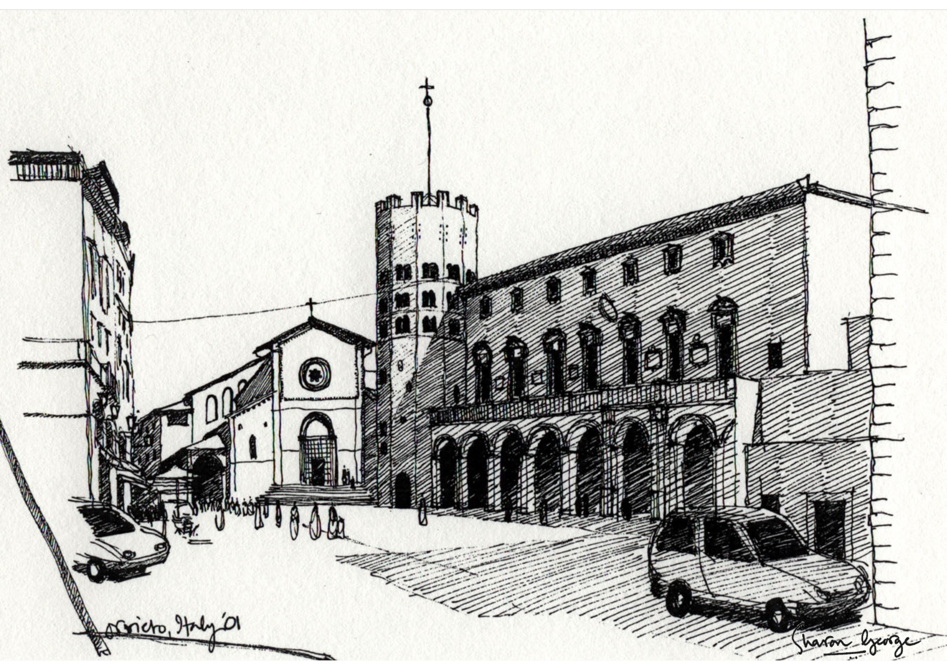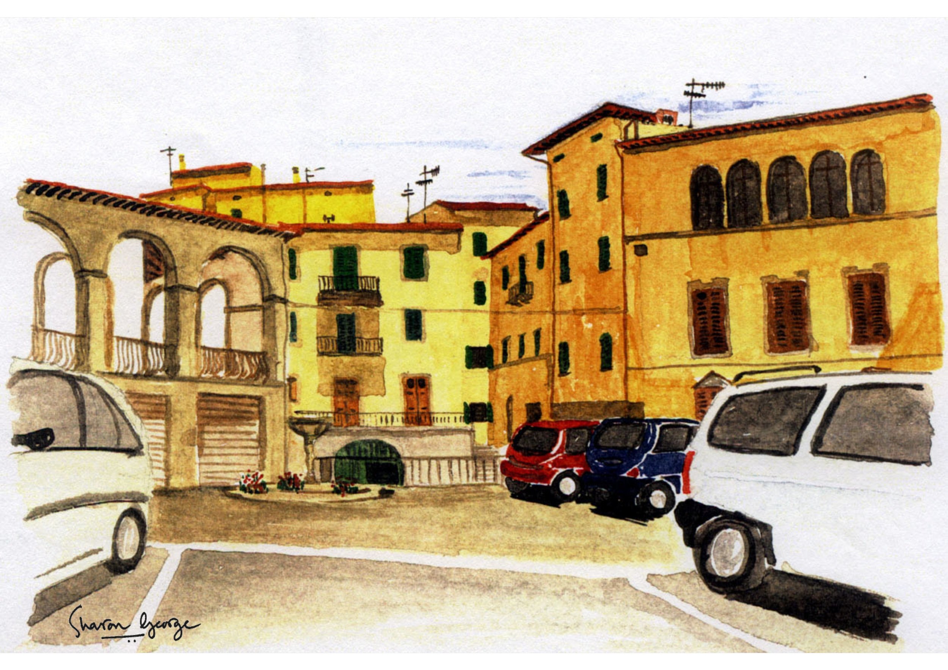Have you heard about the recent changes to Austin's Land Development Code (LDC) with regard to residential use? If not, let me catch you up and discuss how it might affect you as an Austin resident.
TLDR: City of Austin adopted a new Zoning Code that is going to change the fabric of neighborhoods.
The Austin City Council approved Phase 1 of the HOME initiative on December 7th, 2023. This will allow up to 3 dwelling units, including Tiny Homes, on residential lots with Single Family (SF) zoning.
What is the Land Development Code (LDC) and why are changes important?
The LDC regulates land use in Austin. Among other things, it dictates zoning for your property, which then dictates what can and cannot be built. It is critical to how the city takes shape and the quality of life here.
The LDC served Austin well when it used to be a small town, but now that the city has grown and continues to do so, the old rule book doesn’t seem to support what people need. The main issues are housing-availability, affordability, and infrastructure, mainly transportation. So changes are necessary, but there hasn’t been consensus on the best way to solve these problems.
What is the current zoning code?
Before we get into the changes, you have to know that the current zoning in most Austin neighborhoods is Single Family (SF1, SF2, SF3, etc). The zoning designation determines lot sizes, how many dwelling units can be built on a lot, restricts building coverage, impervious coverage, building height, parking requirements, etc. You can see details here.
Austin Residential Zoning and Site Development Regulations
According to LDC, only 1 dwelling unit is allowed on SF1 and SF2, which are typically ‘larger’ lots. SF3 zoning allows up to 2 dwelling units - so that’s typically where you can build a main house and an Accessory Dwelling Unit (ADU) in the rear.
These zoning restrictions create neighborhoods that are not very densely populated. Also, since zoning is fairly homogeneous (i.e. a majority of lots on a street or neighborhood have the same zoning), there’s not much diversity in the type or size of homes in a particular neighborhood.
Many Austinites want to keep it that way, but others want options for housing so they can live in central Austin, close to work, restaurants, etc.
What is the HOME initiative?
If you’ve heard about Code NEXT, you know that was the City of Austin’s first attempt at overhauling the LDC, but it died after many years of work. The latest initiative is called HOME (Home Options For Middle Income Empowerment), and it proposes changes in phases, so that they are simpler for people to understand, faster to implement, and easier to administer.
The main goal of HOME is to provide what is known as ‘missing middle housing’ i.e. duplexes and triplexes that offer smaller (often starter) homes suitable for individuals, young families, and lower-income families. The idea being that more dwelling units on a lot increases density, diversity, and affordability.
Whether or not HOME provides these solutions for Austin remains to be seen. Similar initiatives in Houston and Portland have seemingly had success. However, real estate costs as well as construction costs in Austin are notoriously higher than other cities. So folks are skeptical that ‘affordability’ is possible without other policy changes and financial initiatives. The fear is that HOME will result in private investors to cash-in on more development while Austinites continue to pay a premium for housing.
What are the Code changes?
On December 7, 2023 City of Austin approved Phase 1 of HOME, with a few amendments.
These updates will allow:
up to three dwelling units on SF1, SF2, and SF3 zoning
tiny homes (<400 sf) to be considered a dwelling unit
Plus, it would lift the restriction on the number of unrelated adults who can live in a home
Phase 2 of HOME is up for discussion in Spring 2024. This will allow smaller lot sizes.
My thoughts:
As an architect who has practiced residential architecture in Austin for 20+ years, the LDC rules and restrictions dictate my work. I agree that the LDC needs to be updated in light of a growing city. However, HOME seems like a hasty response that addresses one issue only - the lack of density in Austin neighborhoods.
The most surprising and outrageous element of the adopted changes, however, is the fact that the McMansion* ordinance was relaxed to allow more development! That’s right, if you build 2 or 3 dwelling units on a lot, they don’t have to conform to McMansion restrictions on size or design. Don’t get me wrong, as a home designer, the McMansion ordinance is painful to work with, but I ask…. isn’t it worse to allow the construction of multiple homes on a lot without such restrictions?
*Officially known as Subchapter F, the McMansion ordinance was passed in 2006, with the intent to prevent the construction of large homes (McMansions!) on SF lots, minimize impact on surrounding older homes, and protect the character of Austin neighborhoods. It’s a very complicated code, but simply put, it restricts the size, shape, and design of the home. For 17 years, it has dictated new development in central Austin and shaped a bunch of weird looking homes, but hey, let’s just throw it to the wolves.
It’ll be interesting to see what other changes precipitate from this in the near future.
What does this mean for you?
The most immediate impact is that the character of your neighborhood might change. If you want to add more dwelling units to provide housing for a family member, or earn a supplemental rental income, now you can. However, that may not necessarily mean you will be able to. Other restrictions still apply. Restrictions imposed by your neighborhood HOA or covenants still govern. The Tree Ordinance and a modified McMansion Ordinance also still apply.
If we’ve spoken previously about you wanting to add an ADU to your lot and I said your zoning doesn’t allow it, well let’s talk again, because now you can.
